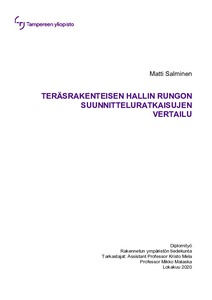Teräsrakenteisen hallin rungon suunnitteluratkaisujen vertailu
Salminen, Matti (2020)
Salminen, Matti
2020
Rakennustekniikan DI-ohjelma - Master's Programme in Civil Engineering
Rakennetun ympäristön tiedekunta - Faculty of Built Environment
This publication is copyrighted. You may download, display and print it for Your own personal use. Commercial use is prohibited.
Hyväksymispäivämäärä
2020-11-18
Julkaisun pysyvä osoite on
https://urn.fi/URN:NBN:fi:tuni-202010267492
https://urn.fi/URN:NBN:fi:tuni-202010267492
Tiivistelmä
Tutkimuksen aiheena on olemassa olevan teräsrakenteisen hallirakennuksen rungon suunnit-teluratkaisujen tarkastelu ja uudelleensuunnittelu. Tutkimuksen tarkoituksena on vähentää ole-massa olevan rakennuksen rungon massaa uudelleen suunnittelun avulla, jotta samanlainen hal-lirakennus voitaisiin rakentaa edullisemmin nykyisen rakennuksen viereen. Tavoitteena on ollut tunnistaa alkuperäisestä rakenteesta ne kohdat, joita olisi mahdollista keventää suunnittelurat-kaisuja muuttamalla. Tavoitteena on myös ollut tarkastella rungon pääkannattajan vaihtamista palkista ristikkoon ja vertailla parasta ristikkotopologiaa ja materiaalia Suomessa tyypillisimmin käytetyistä vaihtoehdoista. Tutkimuksessa on vertailtu K-, KT- sekä N-ristikot käyttäen ristikko-materiaalina luokkien S355 ja S420 rakenneterästä. Vertailu on rajattu runkovaihtoehtojen mas-soihin.
Alkuperäisestä rungosta on tunnistettu neljä osa-aluetta, joista on eritelty poikkeavuudet suomalaisesta suunnittelutavasta. Rakennuksen pääkehä, perustusliitokset, katto-orret sekä jäykistysjärjestelmä on mitoitettu uudelleen käyttäen Suomessa tyypillisempiä rakenneratkaisu-ja. Rakenteiden mitoitus on tehty Eurokoodien mukaisesti käyttäen Autodesk Robot Structural Analysis Professional 2018 -rakenneanalyysiohjelmaa, jolla vertailtavista runkorakenteista on laadittu 3D-rakennemallit. Runkorakenteiden rakenneosien käyttöasteet on pyritty maksimoi-maan käyttämällä mahdollisimman kevyitä teräsprofiileja.
Mitoitetuista vertailurakenteista on laadittu tietomallit Tekla Structures 2018i-ohjelmalla, ja tie-tomalleista saatuja runkojen massoja on vertailtu alkuperäiseen runkoon. Runkorakenteen muu-toksilla saatiin tulokseksi jopa 23 % kevyempi rakenne alkuperäiseen verrattuna. Pääkehän ra-kenteiden muutoksilla oli eniten vaikutusta rakennuksen kokonaismassaan. Tutkittavassa ta-pauksessa kevyin runko saavutettiin käyttämällä pääkannattajana N-ristikkoa, jonka teräslaatuna oli S420. The subject of this study is to review design decisions of an already built steel frame ware-house building and to redesign it. The purpose behind the study is to reduce the total mass of the frame of the building by redesigning it so that similar structure could be built more econom-ically next to the current building. The aim of the study has been the recognition of possible design flaws in structures that could be altered to be more lightweight. Another goal of the study has been to research the effects on the structure’s weight by swapping the frame’s roof girder structure from an I-beam to a truss. The optimal truss topology and material has been compared between the most typical truss topologies and materials used in Finland. The com-pared truss topologies have been K-, KT- and N-trusses and the materials used in said compar-isons have been S355 and S420 class structural steel. The comparison is limited to the mass of the structures.
Four structure segments have been identified from the current structure and their deviations from typical structures used in Finland have been analyzed. The main portal frame, foundation connections, roof purlins and the stiffening system of the building have been redesigned using more typical structures in Finland. The design has been conducted according to the Eurocodes using Autodesk Robot Structural Analysis Professional 2018 FEM analysis software. 3D FEM models have been created from the structures to be compared. The use ratios of all the struc-tures have been maximized to achieve the most lightweight structure using as light steel pro-files as possible.
The redesigned structures have been modeled using Tekla Structures 2018i BIM software. The masses of the structures have been obtained from the Tekla model and the different struc-tures’ weights are compared to the current frame’s weight. Changing the frame’s structure re-sulted in 23 % decrease in the frame’s total mass compared to the original frame. The changes in the main frame’s structures had the largest effect on the structure’s total weight. The lightest frame structure was achieved using N-truss with S420 class steel.
Alkuperäisestä rungosta on tunnistettu neljä osa-aluetta, joista on eritelty poikkeavuudet suomalaisesta suunnittelutavasta. Rakennuksen pääkehä, perustusliitokset, katto-orret sekä jäykistysjärjestelmä on mitoitettu uudelleen käyttäen Suomessa tyypillisempiä rakenneratkaisu-ja. Rakenteiden mitoitus on tehty Eurokoodien mukaisesti käyttäen Autodesk Robot Structural Analysis Professional 2018 -rakenneanalyysiohjelmaa, jolla vertailtavista runkorakenteista on laadittu 3D-rakennemallit. Runkorakenteiden rakenneosien käyttöasteet on pyritty maksimoi-maan käyttämällä mahdollisimman kevyitä teräsprofiileja.
Mitoitetuista vertailurakenteista on laadittu tietomallit Tekla Structures 2018i-ohjelmalla, ja tie-tomalleista saatuja runkojen massoja on vertailtu alkuperäiseen runkoon. Runkorakenteen muu-toksilla saatiin tulokseksi jopa 23 % kevyempi rakenne alkuperäiseen verrattuna. Pääkehän ra-kenteiden muutoksilla oli eniten vaikutusta rakennuksen kokonaismassaan. Tutkittavassa ta-pauksessa kevyin runko saavutettiin käyttämällä pääkannattajana N-ristikkoa, jonka teräslaatuna oli S420.
Four structure segments have been identified from the current structure and their deviations from typical structures used in Finland have been analyzed. The main portal frame, foundation connections, roof purlins and the stiffening system of the building have been redesigned using more typical structures in Finland. The design has been conducted according to the Eurocodes using Autodesk Robot Structural Analysis Professional 2018 FEM analysis software. 3D FEM models have been created from the structures to be compared. The use ratios of all the struc-tures have been maximized to achieve the most lightweight structure using as light steel pro-files as possible.
The redesigned structures have been modeled using Tekla Structures 2018i BIM software. The masses of the structures have been obtained from the Tekla model and the different struc-tures’ weights are compared to the current frame’s weight. Changing the frame’s structure re-sulted in 23 % decrease in the frame’s total mass compared to the original frame. The changes in the main frame’s structures had the largest effect on the structure’s total weight. The lightest frame structure was achieved using N-truss with S420 class steel.
