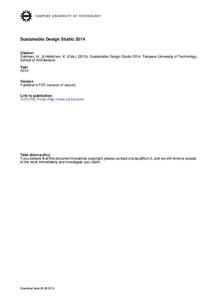Sustainable Design Studio 2014
Edelman, Harry; Härkönen, Kaisa (2015)
Edelman, Harry
Härkönen, Kaisa
Tampere University of Technology. School of Architecture
2015
This publication is copyrighted. You may download, display and print it for Your own personal use. Commercial use is prohibited.
Julkaisun pysyvä osoite on
https://urn.fi/URN:ISBN:978-952-15-3474-4
https://urn.fi/URN:ISBN:978-952-15-3474-4
Tiivistelmä
The City of Tampere is experiencing a great regeneration boom. Several central areas are under redevelopment. The Hakametsä area is one of them. The ice hockey hall of Hakametsä and the surrounding commercial areas will be redeveloped in the near future. The identity and integrated sustainable urban solutions unifying the entire Hakametsä area is becoming a key issue.
The Sustainable Design Studio 2014 looked at the opportunities related to sustainable redevelopment of the new city district. In particular, the focus was in the intersection of Hervannan valtaväylä and Sammon valtatie. Currently this intersection divides the area in separate and isolated sections with very scattered street scape and difficult accessibility for light-traffic. The restructuring of the entire city structure could offer several opportunities for more sustainable city district in connection to the new tram line.
The task for the students had to two parts with different objectives and urban scales. The first part included a group work analysis on the Hakametsä area and designing a new urban strategy for a sustainable city district. The lack of overall scheme for the area motivated the students to look at the intersection area as the point for connecting the four sectors divided by Hervannan valtaväylä and Sammon valtatie.
The second individual part of the assignment consisted of designing additional floors to an existing residential building next to the Hakametsä ice hockey rink. The work aimed at creating appealing typological solutions for attractive in-fill architecture thus increasing the opportunities for densification of the 70s residential areas at large. The starting point for the design was the structural system developed in KORKO research project of the Tampere University of Technology. The research project delivered a concept for a prefabricated steel structure allowing fast and affordable assembly of prefabricated wooden housing modules. The objective of the course was to connect university education and research in a mutually benefiting way that is motivating for the students.
The results of the studio provided a comprehensive overview of different approaches to reshape the urban plan for more sustainable city structure. The need for the new character of Hervannan valtaväylä became evident. Should the road be a main artery focusing on delivering the traffic flows, or, is it part of integrated city structure potentially lowering the speeds of vehicles and calling for improved lighttraffic conditions? The students’ works opened up a number of alternative perspectives – including engineering studies on sustainability issues. The Hakametsä area is a great potential for sustainable urban densification within the proximity of the city center, yet with a unique character making it a distinct and identifiable place.
The Sustainable Design Studio 2014 looked at the opportunities related to sustainable redevelopment of the new city district. In particular, the focus was in the intersection of Hervannan valtaväylä and Sammon valtatie. Currently this intersection divides the area in separate and isolated sections with very scattered street scape and difficult accessibility for light-traffic. The restructuring of the entire city structure could offer several opportunities for more sustainable city district in connection to the new tram line.
The task for the students had to two parts with different objectives and urban scales. The first part included a group work analysis on the Hakametsä area and designing a new urban strategy for a sustainable city district. The lack of overall scheme for the area motivated the students to look at the intersection area as the point for connecting the four sectors divided by Hervannan valtaväylä and Sammon valtatie.
The second individual part of the assignment consisted of designing additional floors to an existing residential building next to the Hakametsä ice hockey rink. The work aimed at creating appealing typological solutions for attractive in-fill architecture thus increasing the opportunities for densification of the 70s residential areas at large. The starting point for the design was the structural system developed in KORKO research project of the Tampere University of Technology. The research project delivered a concept for a prefabricated steel structure allowing fast and affordable assembly of prefabricated wooden housing modules. The objective of the course was to connect university education and research in a mutually benefiting way that is motivating for the students.
The results of the studio provided a comprehensive overview of different approaches to reshape the urban plan for more sustainable city structure. The need for the new character of Hervannan valtaväylä became evident. Should the road be a main artery focusing on delivering the traffic flows, or, is it part of integrated city structure potentially lowering the speeds of vehicles and calling for improved lighttraffic conditions? The students’ works opened up a number of alternative perspectives – including engineering studies on sustainability issues. The Hakametsä area is a great potential for sustainable urban densification within the proximity of the city center, yet with a unique character making it a distinct and identifiable place.
