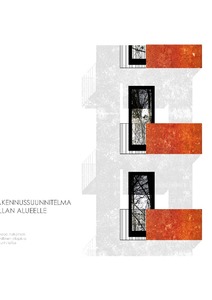Korjaus- ja lisärakennussuunnitelma Keravan Killan alueelle
Asikainen, Roope (2018)
Asikainen, Roope
2018
Arkkitehtuuri
Talouden ja rakentamisen tiedekunta - Faculty of Business and Built Environment
This publication is copyrighted. You may download, display and print it for Your own personal use. Commercial use is prohibited.
Hyväksymispäivämäärä
2018-06-06
Julkaisun pysyvä osoite on
https://urn.fi/URN:NBN:fi:tty-201805091642
https://urn.fi/URN:NBN:fi:tty-201805091642
Tiivistelmä
Tässä työssä esitellään kahteen Keravan Killan alueella sijaitsevaan kerrostaloon tehdyt korjaus- ja lisärakennussuunnitelmat. Lisäksi työhön sisältyy kerrostalojen välissä olevan piha-alueen uudistaminen sekä valaistussuunnittelu. Työn tavoitteena on luoda paletti erilaisia korjaus- ja lisärakennustoimenpiteitä, joita voidaan soveltaa myös muulla Killan alueella.
Diplomityön alkuosa koostuu johdannosta ja tutkimusosuudesta. Johdannossa pohdin korjausrakentamisen tarvetta Suomessa ja selvitän työn tavoitteet. Tutkimusosuudessa käyn läpi Killan alueen ominaispiirteitä ja tarkastelen suunnittelukohteina toimivien rakennusten nykykuntoa ja korjaustarpeita. Tutkimusosuutta varten on myös toteutettu asukaskysely, jossa on selvitetty asukkaiden omia toiveita mahdollisten muutosten suhteen. Tutkimusosuus päättyy analyysiosuuteen, jossa käyn läpi eri osapuolten tavoitteita ja pohdin, miten sovittaa ne yhteen.
Työn jälkimmäinen osuus koostuu tekemistäni suunnitelmista. Niissä esitellään muun muassa rakennusten pohjien uudistukset, lisäeristyssuunnitelmat, uudistetut parvekelinjat sekä lisäkerrossuunnitelma.
This Master’s Thesis presents the repair and extension construction plans for two buildings located in Kerava’s Kilta neighbourhood. In addition, it contains the plans to re-design the yard area located between the buildings. The goal of this Master’s Thesis is to create a catalogue of different types of repair and extension procedures that can be applied to other buildings in the Kilta area as well.
I begin the Thesis with an introduction, in which I contemplate the need for repairing in Finland and write down the goals of this Thesis. In the research part I explore the qualities of the Kilta area and study the current condition of the target buildings. The research part also contains a residential survey, which was conducted in order to find out about the hopes and expectations of the residents themselves regarding the changes. The research part is concluded by an analysis in which I consider the goals of different parties and consider how they can be fitted together.
The second half of the Thesis consists of the plans I’ve created. They present for example the changes in the floor plans, new balcony plans and plans for an extra floor.
Diplomityön alkuosa koostuu johdannosta ja tutkimusosuudesta. Johdannossa pohdin korjausrakentamisen tarvetta Suomessa ja selvitän työn tavoitteet. Tutkimusosuudessa käyn läpi Killan alueen ominaispiirteitä ja tarkastelen suunnittelukohteina toimivien rakennusten nykykuntoa ja korjaustarpeita. Tutkimusosuutta varten on myös toteutettu asukaskysely, jossa on selvitetty asukkaiden omia toiveita mahdollisten muutosten suhteen. Tutkimusosuus päättyy analyysiosuuteen, jossa käyn läpi eri osapuolten tavoitteita ja pohdin, miten sovittaa ne yhteen.
Työn jälkimmäinen osuus koostuu tekemistäni suunnitelmista. Niissä esitellään muun muassa rakennusten pohjien uudistukset, lisäeristyssuunnitelmat, uudistetut parvekelinjat sekä lisäkerrossuunnitelma.
This Master’s Thesis presents the repair and extension construction plans for two buildings located in Kerava’s Kilta neighbourhood. In addition, it contains the plans to re-design the yard area located between the buildings. The goal of this Master’s Thesis is to create a catalogue of different types of repair and extension procedures that can be applied to other buildings in the Kilta area as well.
I begin the Thesis with an introduction, in which I contemplate the need for repairing in Finland and write down the goals of this Thesis. In the research part I explore the qualities of the Kilta area and study the current condition of the target buildings. The research part also contains a residential survey, which was conducted in order to find out about the hopes and expectations of the residents themselves regarding the changes. The research part is concluded by an analysis in which I consider the goals of different parties and consider how they can be fitted together.
The second half of the Thesis consists of the plans I’ve created. They present for example the changes in the floor plans, new balcony plans and plans for an extra floor.
